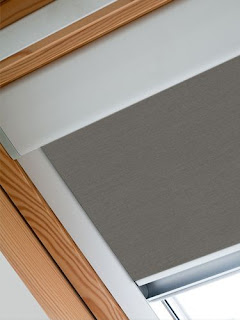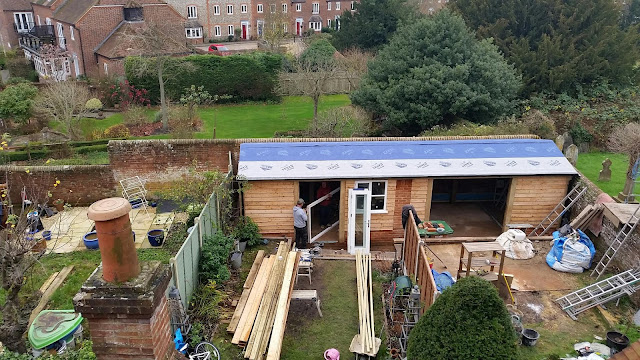Daniel is going to install my electrics for me and then get them signed off by a registered electrician. I had a good idea of what I wanted and where, but it was good to actually get into the building with Dan and imagine the layout of the furniture so that electrical sockets will be in the correct place.
The mezzanine level will have a double socket with USB ports near where the children will sit - to power a table lamp plus tablets and computers. There will be another double socket on the opposite wall where the TV and games console will be. We have also put in a fixed socket where the 1000w electric panel heater will sit.
The utility room will have power supply for the tumble dryer and freezer (both hidden under counter) plus a double socket at worktop level . We also have three switches next to the door for the outdoor light, main angled spotlights and the LED strip light controller.
 |
| View of the gable end mezzanine. Timbers in the wall and sockets ready to place glass panel heater. |
 |
| Three switches controlling outside light, LED spotlights and LED strips |
 |
| Sockets on the wall in the utility area - where the kitchen units will be sited |


































